Plum Tree - Apartment Living in Victorville, CA
About
Welcome to Plum Tree
14344 McArt Road Victorville, CA 92392P: 760-241-7007 TTY: 711
F: 760-241-9991
Office Hours
Monday through Saturday: 9:00 AM to 6:00 PM. Sunday: Closed.
Encounter the ultimate in apartment home living at Plum Tree in Victorville, California. You will find plenty of local shopping, dining, and entertainment options in our quaint neighborhood. Situated on the southwest side of town, we offer easy access to Interstate 15 and Victor Valley. Let us be your gateway to all of the excitement San Bernardino County has to offer.
Choose from our two and three bedroom apartments for rent in Victorville, CA. Each of our apartment homes include an in-home washer and dryer, 9-foot ceilings, carpeted and hardwood floors, and mirrored closet doors. Enjoy the kitchen conveniences such as breakfast bar, dishwasher, microwave, and refrigerator. We are a pet-friendly apartment community so bring them with you.
Experience the benefits of living at Plum Tree! Relax at our shimmering swimming pool and soothing spa or stay in shape at our state-of-the-art fitness center. Gather with friends and family at our barbecue and let the little ones romp around the children’s play area. Stop by today and let us show you why Plum Tree apartments is the crown jewel of Victorville.
Beatiful 2 bedroom unit's available !Floor Plans
2 Bedroom Floor Plan
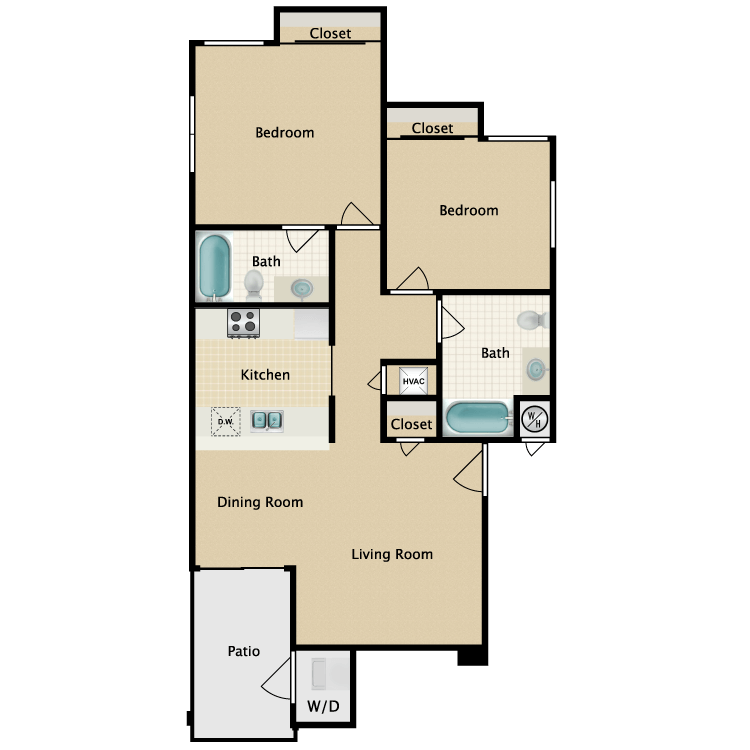
2 Bed 2 Bath
Details
- Beds: 2 Bedrooms
- Baths: 2
- Square Feet: 942
- Rent: Call for details.
- Deposit: $750 Upon Approved Credit
Floor Plan Amenities
- 9Ft Ceilings
- Balcony or Patio
- Breakfast Bar
- Cable Ready
- Carpeted Floors
- Central Air and Heating
- Dishwasher
- Fios Ready
- Hardwood Floors
- Microwave
- Mirrored Closet Doors
- Refrigerator
- Vertical Blinds
- Washer and Dryer in Home
- Woodgrain Vinyl Flooring
* In Select Apartment Homes
3 Bedroom Floor Plan
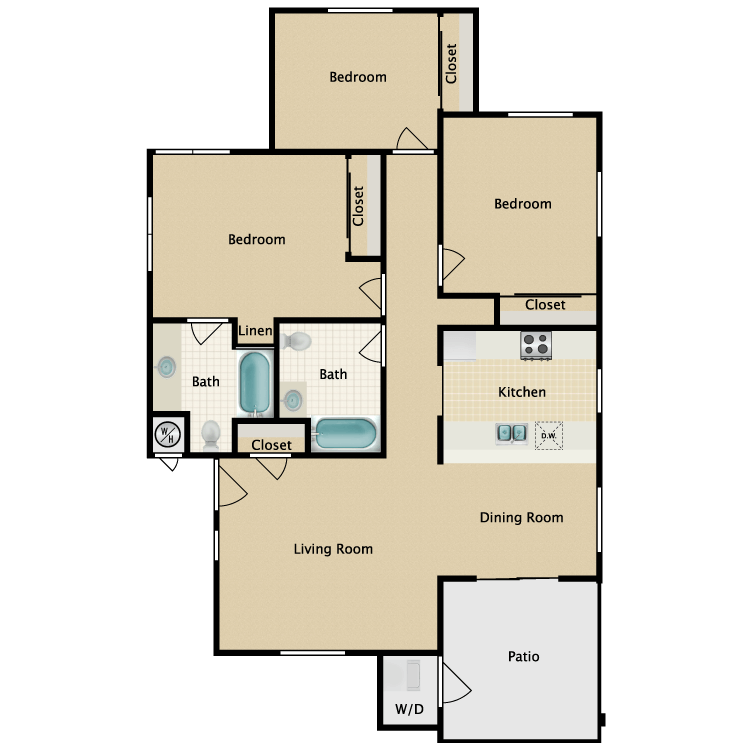
3 Bed 2 Bath
Details
- Beds: 3 Bedrooms
- Baths: 2
- Square Feet: 1154
- Rent: $2395
- Deposit: $750 Upon Approved Credit
Floor Plan Amenities
- 9Ft Ceilings
- Balcony or Patio
- Breakfast Bar
- Cable Ready
- Carpeted Floors
- Central Air and Heating
- Dishwasher
- Fios Ready
- Hardwood Floors
- Microwave
- Mirrored Closet Doors
- Refrigerator
- Vertical Blinds
- Washer and Dryer in Home
- Woodgrain Vinyl Flooring
* In Select Apartment Homes
Floor Plan Photos
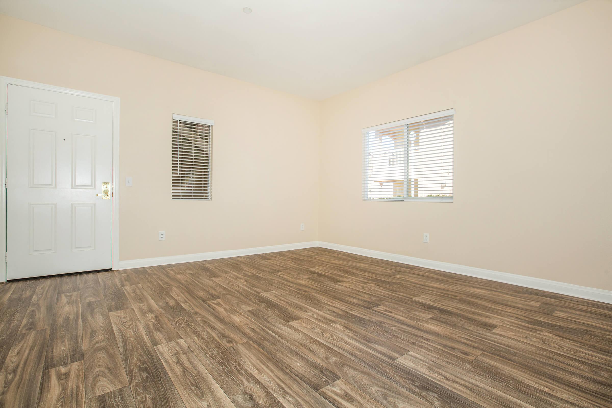
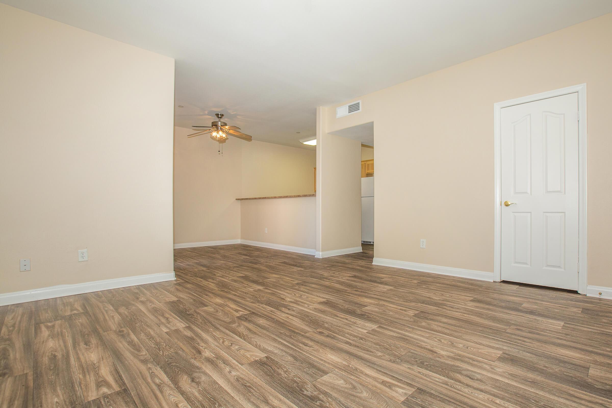
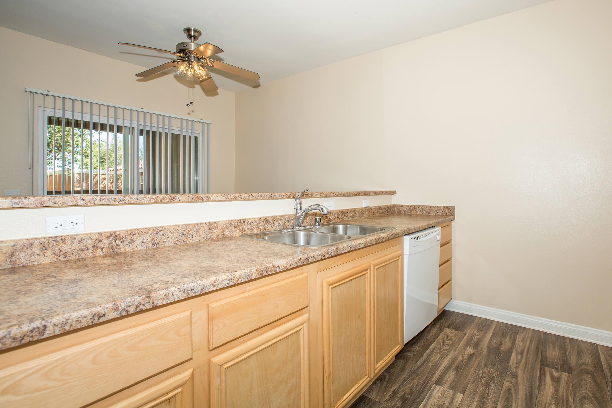
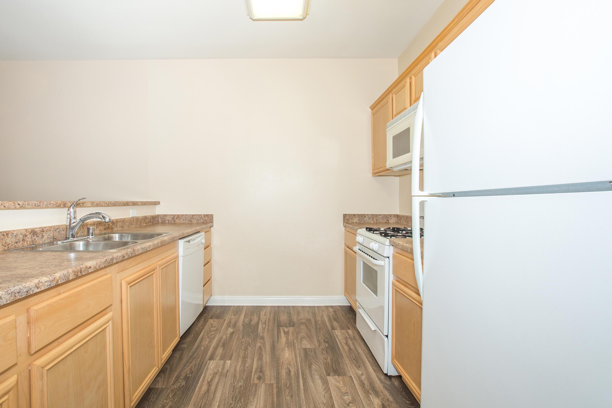
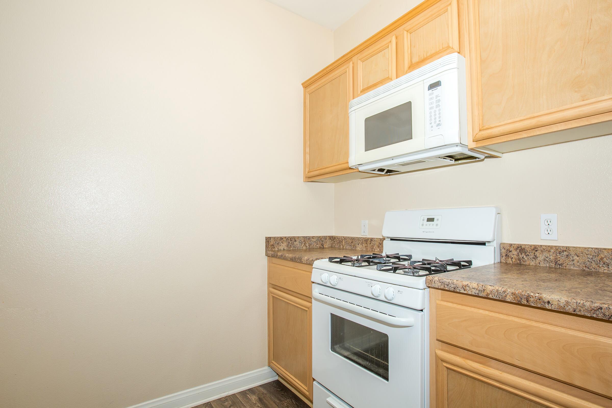
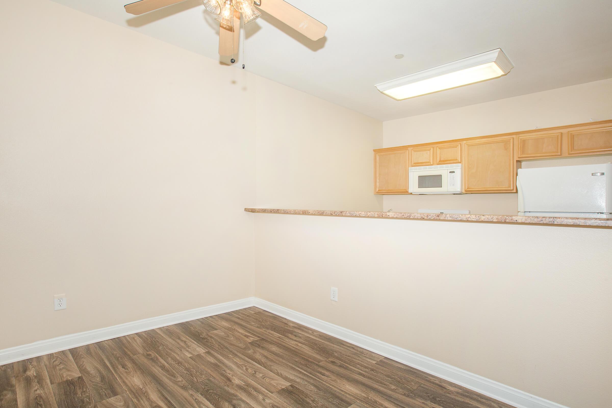
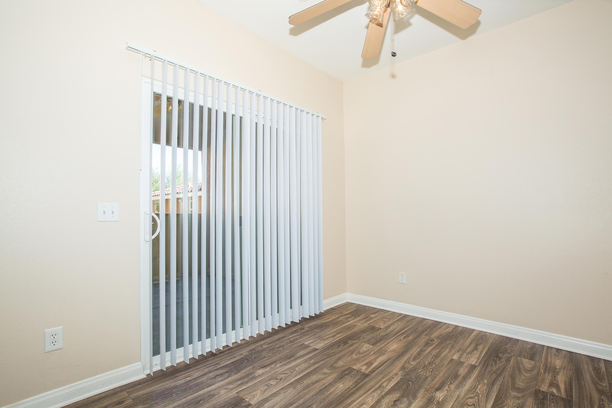
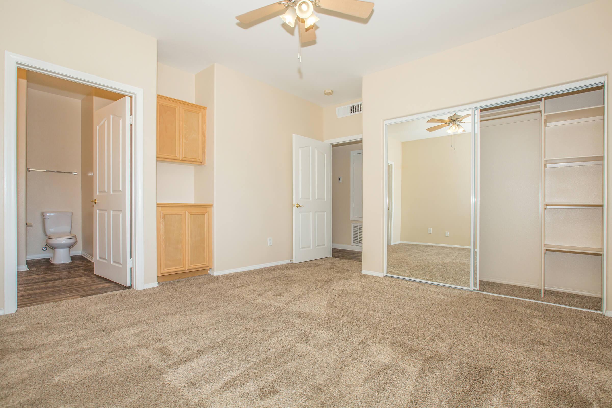
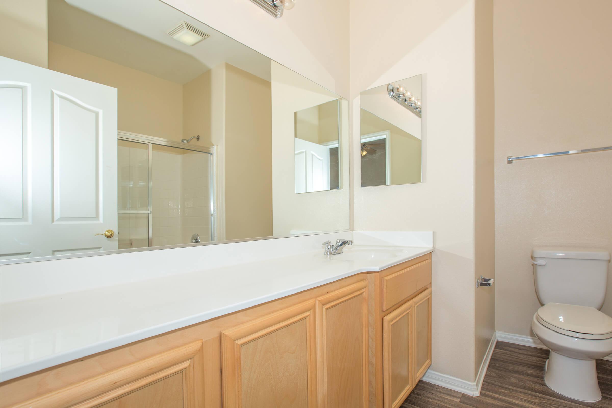
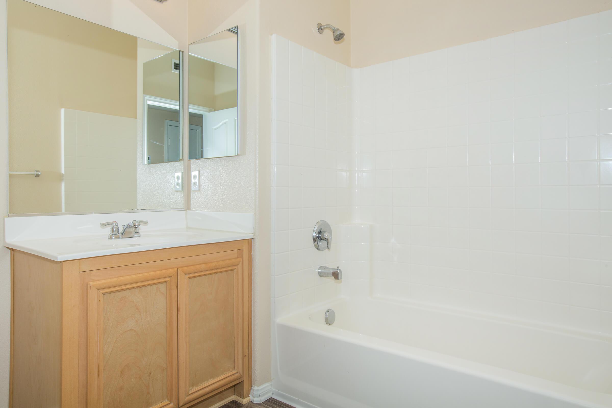
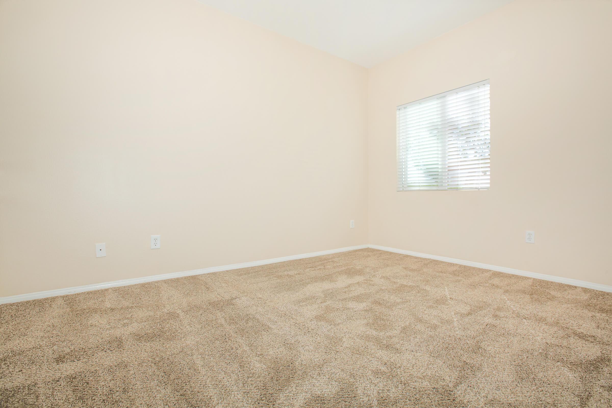
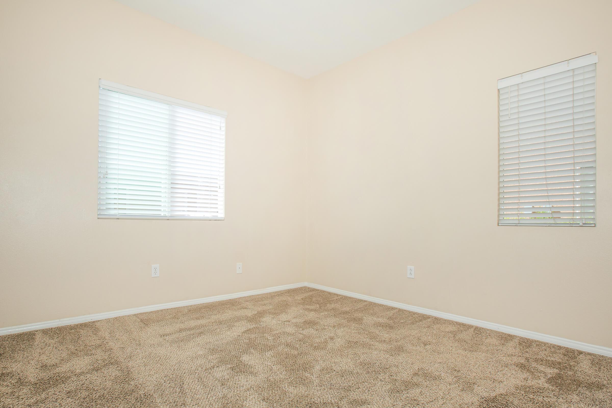
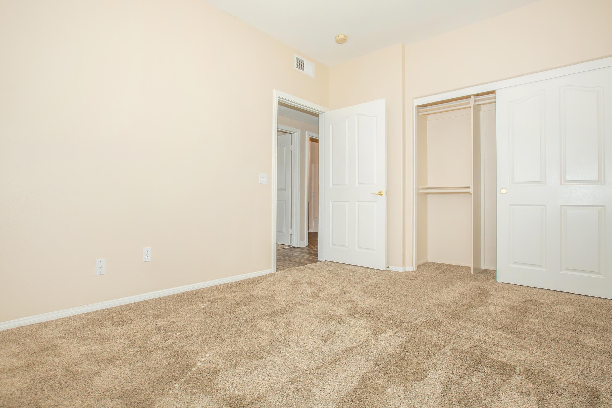
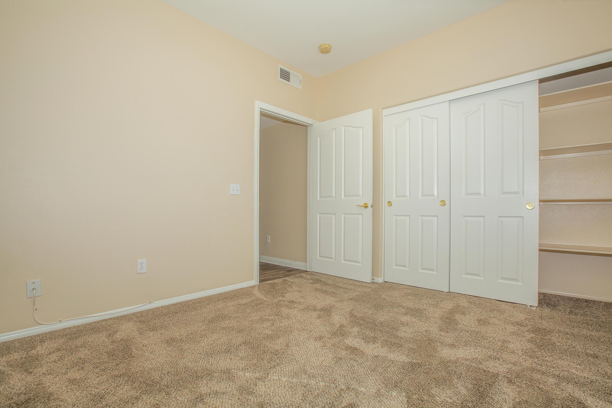
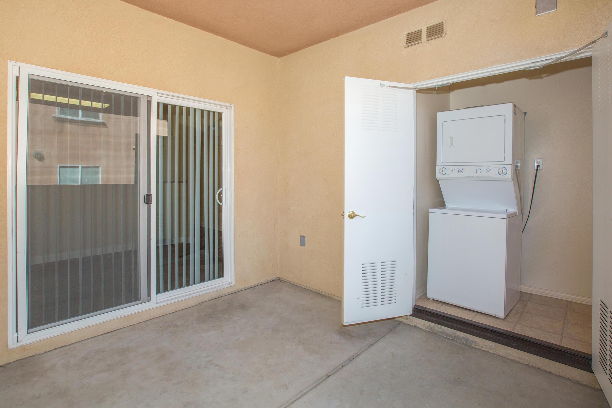
Amounts may vary based on application results, not to exceed one month’s rent. Renderings are an artist's conception and are intended only as a general reference. Features, materials, finishes and layout of subject unit may be different than shown. Rent ranges reflected are estimates and are subject to change at any time.
Show Unit Location
Select a floor plan or bedroom count to view those units on the overhead view on the site map. If you need assistance finding a unit in a specific location please call us at 760-241-7007 TTY: 711.
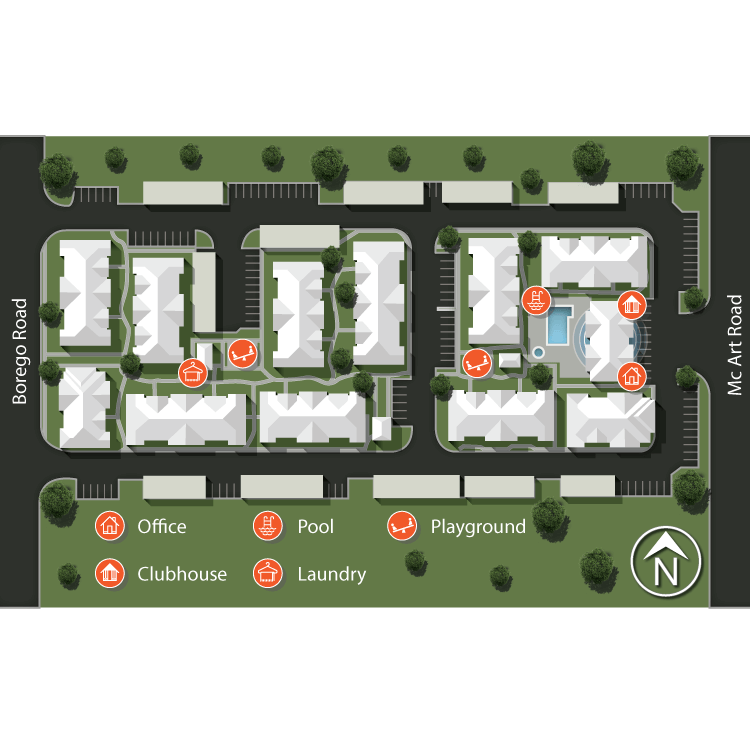
Amenities
Explore what your community has to offer
Community Amenities
- Barbecue Grills
- Business Center
- Children's Play Area
- Easy Access to Freeways and Shopping
- Garages Available
- Gated Access
- Laundry Facility
- Part-time Courtesy Patrol
- Public Parks Nearby
- Shimmering Swimming Pool
- Soothing Spa
- State-of-the-art Fitness Center
Apartment Features
- 9Ft Ceilings
- Balcony or Patio
- Breakfast Bar
- Cable Ready
- Carpeted Floors
- Central Air and Heating
- Detached Garage
- Dishwasher
- Fios Ready
- Hardwood Floors
- Microwave
- Mirrored Closet Doors
- Refrigerator
- Vertical Blinds
- Washer and Dryer in Home
- Woodgrain Vinyl Flooring
Pet Policy
Pets Welcome Upon Approval. Breed restrictions apply. Limit of two pets per home. Maximum adult weight is 20 pounds. Monthly pet rent is $50 per pet. There is a $500 pet deposit. Pet Amenities: Pet Waste Stations
Photos
Community Amenities
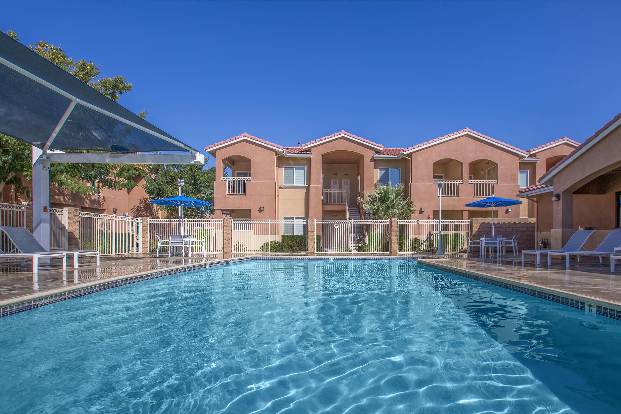
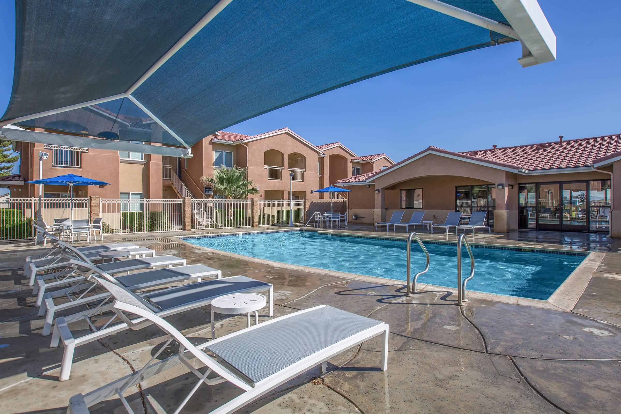
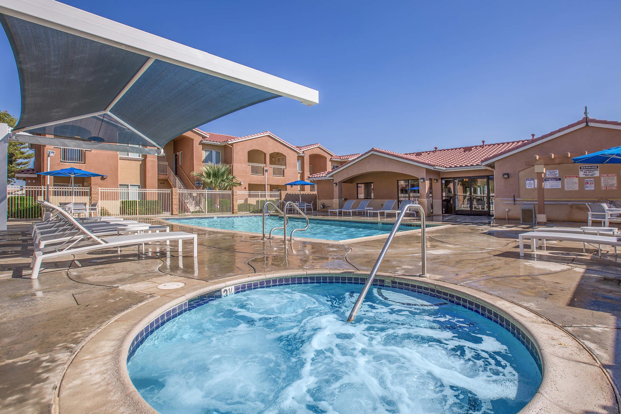
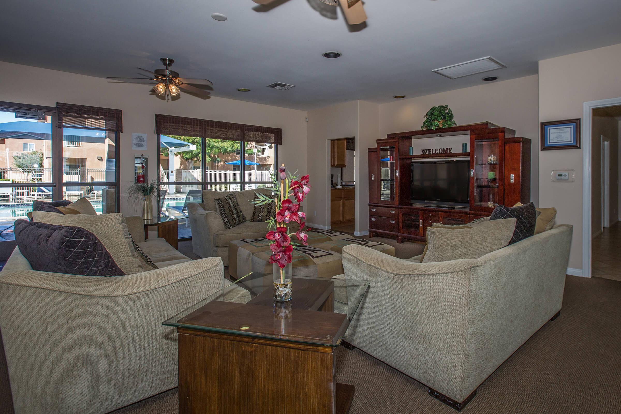
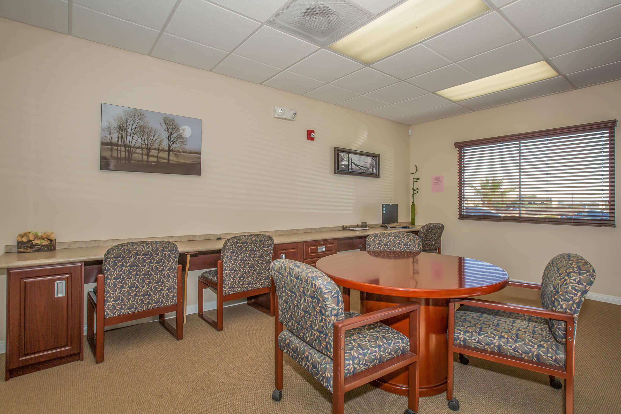
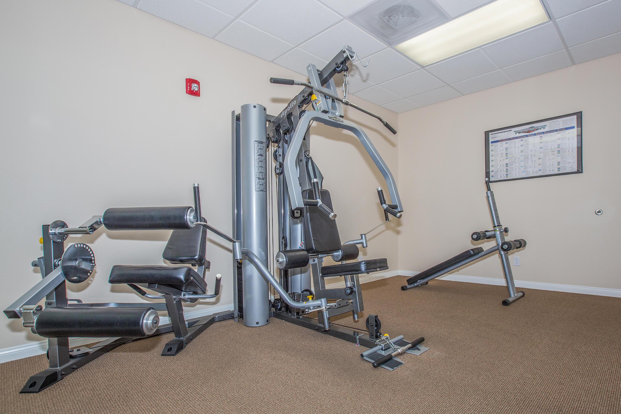
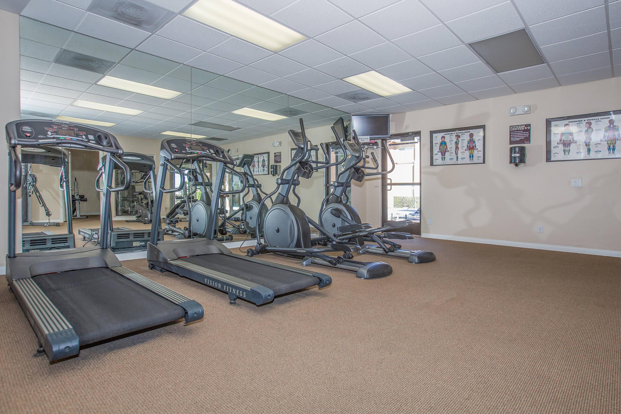
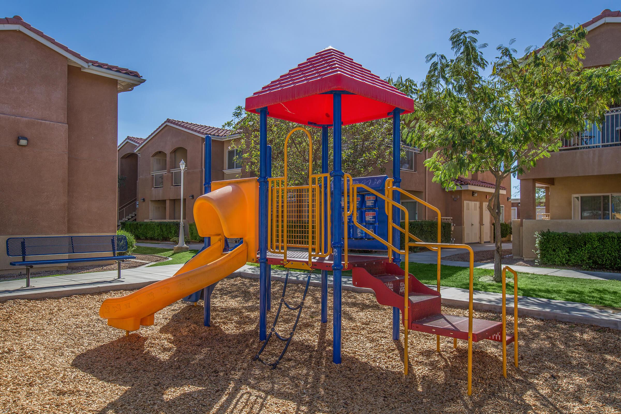
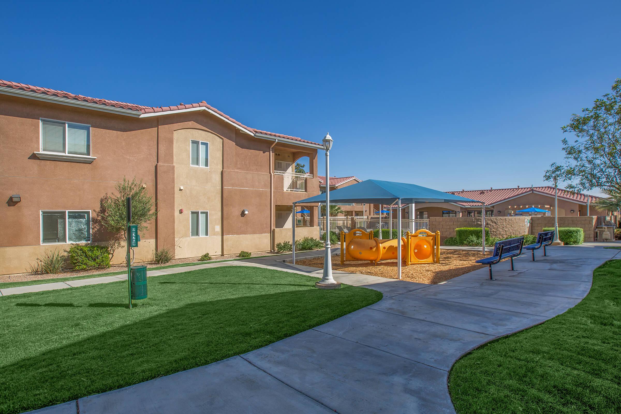
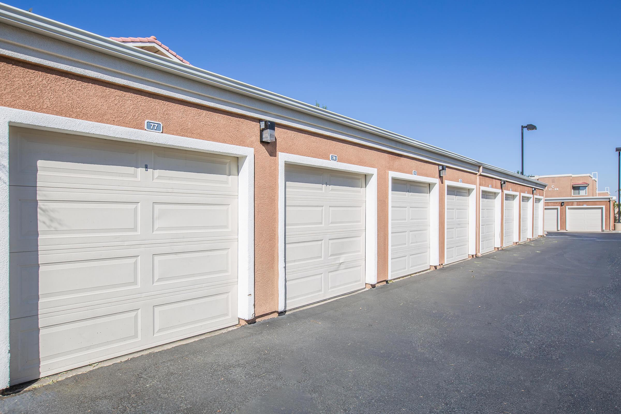
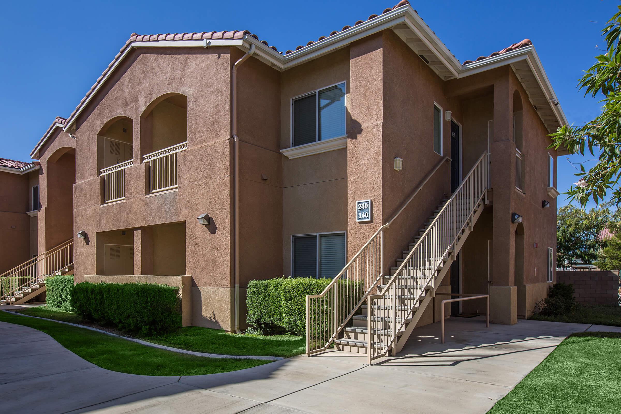
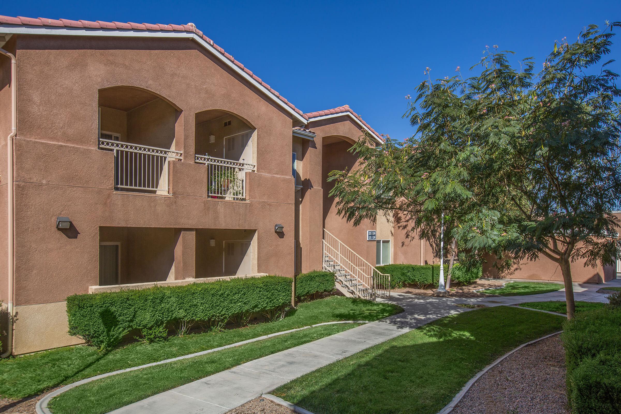
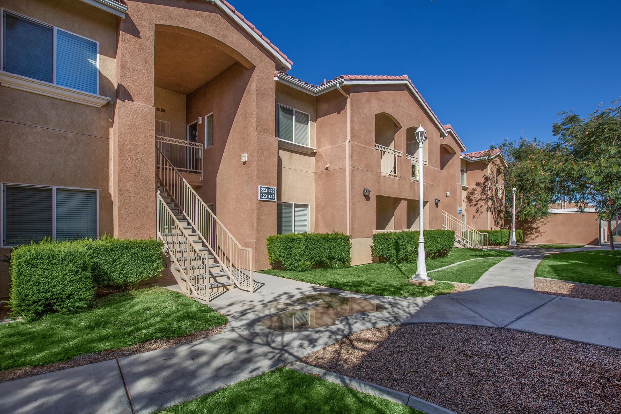
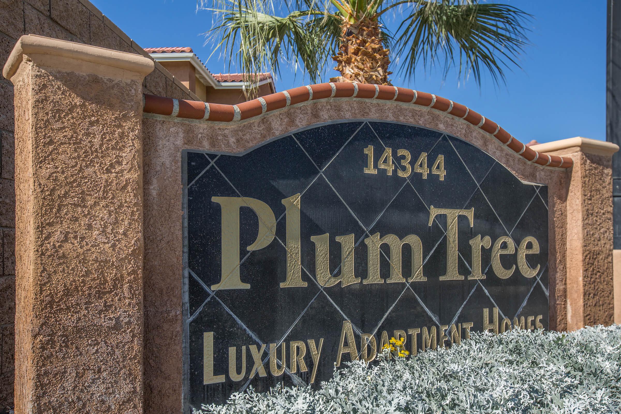
3 Bed 2 Bath















Neighborhood
Points of Interest
Plum Tree
Located 14344 McArt Road Victorville, CA 92392Bank
Elementary School
Entertainment
Grocery Store
High School
Hospital
Middle School
Park
Post Office
Restaurant
Shopping
Shopping Center
Contact Us
Come in
and say hi
14344 McArt Road
Victorville,
CA
92392
Phone Number:
760-241-7007
TTY: 711
Fax: 760-241-9991
Office Hours
Monday through Saturday: 9:00 AM to 6:00 PM. Sunday: Closed.